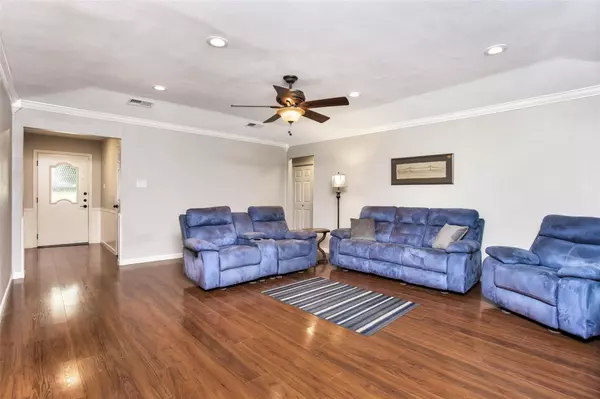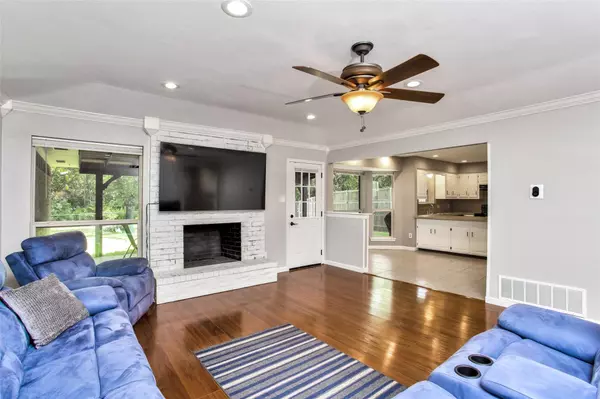For more information regarding the value of a property, please contact us for a free consultation.
4920 Brookhollow Drive Sachse, TX 75048
3 Beds
2 Baths
1,513 SqFt
Key Details
Property Type Single Family Home
Sub Type Single Family Residence
Listing Status Sold
Purchase Type For Sale
Square Footage 1,513 sqft
Price per Sqft $224
Subdivision Brookview Estates
MLS Listing ID 20091571
Sold Date 08/05/22
Style Traditional
Bedrooms 3
Full Baths 2
HOA Y/N None
Year Built 1983
Annual Tax Amount $6,156
Lot Size 0.280 Acres
Acres 0.28
Property Description
Adorable 3 bedroom move-in ready one story home with a heavily treed greenspace view. Private views from a 25 foot cedar covered patio overlook mature trees with layers of natural scenery. This additional greenspace extends 60' beyond the backyard fence line. This home boasts hard flooring surfaces throughout including wood laminate in living areas, ceramic tile in wet areas, and no carpet. The home features cute kitchen built-ins, dining bay window, recessed lighting, scraped and textured ceilings, fresh paint, and a painted hearth fireplace. Enjoy extra parking with an RV sized driveway addition. Meticulous ownership is evident with Pella energy star windows and warrantied foundation work with an engineer's report. There is an immersive 3D Virtual Matterport tour to visit the home right now. Blink and this one will be gone.
Location
State TX
County Dallas
Direction From Bunker Hill and Ben Davis Road go north on Ben Davis to Southridge east, to Lee Hutson Lane north, to Brookhollow.
Rooms
Dining Room 1
Interior
Interior Features Built-in Features, Cable TV Available, Decorative Lighting, Eat-in Kitchen, Granite Counters, High Speed Internet Available, Pantry, Walk-In Closet(s)
Heating Central, Fireplace(s), Natural Gas
Cooling Ceiling Fan(s), Central Air
Flooring Laminate, Tile
Fireplaces Number 1
Fireplaces Type Brick, Gas, Gas Starter, Living Room, Raised Hearth
Appliance Dishwasher, Disposal, Electric Cooktop, Electric Range
Heat Source Central, Fireplace(s), Natural Gas
Laundry Electric Dryer Hookup, Utility Room, Full Size W/D Area, Washer Hookup
Exterior
Exterior Feature Covered Patio/Porch, Rain Gutters, RV/Boat Parking, Storage
Garage Spaces 2.0
Fence Back Yard, Chain Link
Utilities Available Cable Available, City Sewer, City Water, Concrete, Curbs, Electricity Available, Individual Gas Meter, Individual Water Meter, Overhead Utilities, Sewer Available
Roof Type Composition
Parking Type 2-Car Single Doors, Additional Parking, Concrete, Driveway, Garage, Garage Door Opener, Garage Faces Front
Garage Yes
Building
Lot Description Interior Lot, Lrg. Backyard Grass, Many Trees
Story One
Foundation Slab
Structure Type Brick
Schools
School District Garland Isd
Others
Restrictions Unknown Encumbrance(s)
Ownership see tax
Acceptable Financing Cash, Conventional, FHA, VA Loan
Listing Terms Cash, Conventional, FHA, VA Loan
Financing Conventional
Read Less
Want to know what your home might be worth? Contact us for a FREE valuation!

Our team is ready to help you sell your home for the highest possible price ASAP

©2024 North Texas Real Estate Information Systems.
Bought with DeAnn Tucker • Fathom Realty






